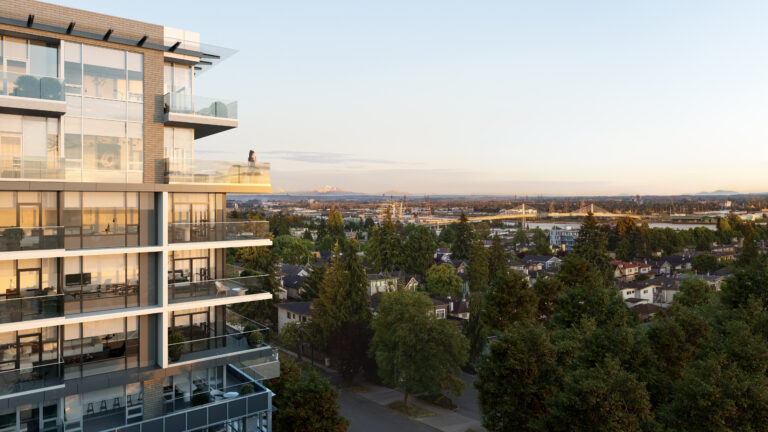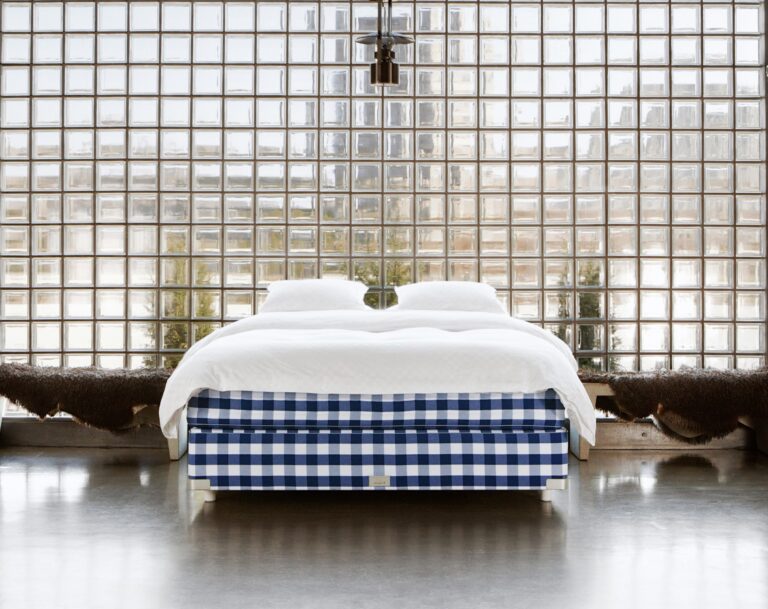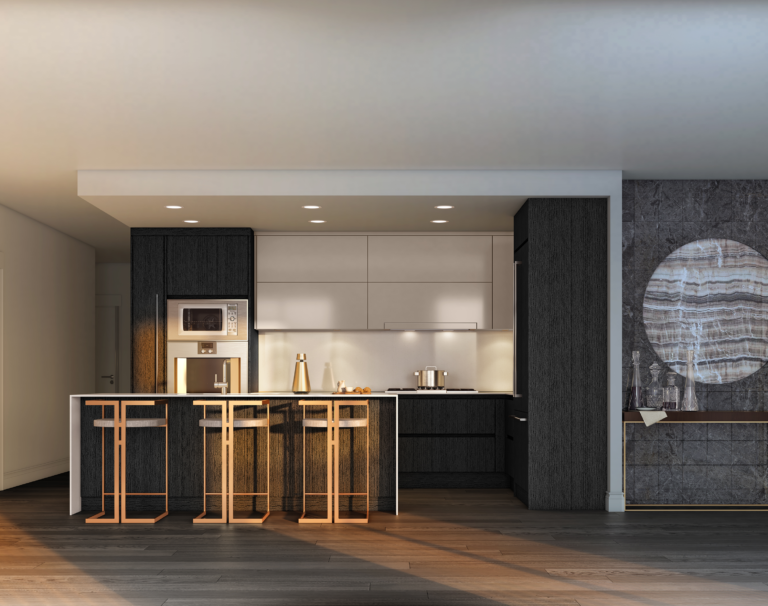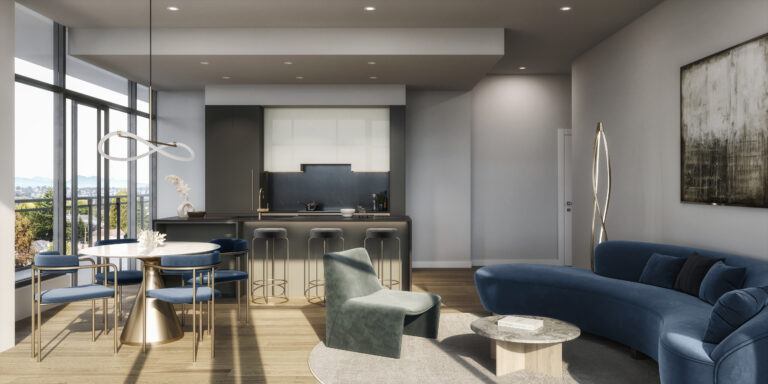Inheriting Two Decades of Development Experience
Introducing our mother company - JinRay
April 12, 2018
The apple doesn’t fall far from the tree.
To understand why Gryphon is committed to our design philosophy, the best way is to learn about the over two decades of design and development history of our parent company, JinRay, has in Taiwan. JinRay’s architectures bring to life our motto of “The Art of Living”. Life is an art form, and JinRay’s architectures provide the perfect designed vessels for us to experience it.
Our home base in TaiChung is known to set the stage for international architectural design trends in Taiwan, and we are proud to be at the forefront, where our living, breathing art pieces stand tall as gleaming displays in some of the most prominent parts of TaiChung.
Throughout our two decades of experience pioneering luxury developments inspired by art and culture, we had garnered an impressive list of over 60 completed projects in Taiwan, including four project completions in 2017 alone: The Symphony, The Art Fair, The JinRay Resort, and The One Downing. Each of these projects is a labour of love, solidifying our commitment to integrating a unique blend of art and culture to demonstrate the art of living.
The Symphony
A Cosmopolitan Design Enhancing the City Center
Our first feature is The Symphony, a 23-storey residential development in the heart of TaiChung housing 78 residential units and 2 commercial units, including a retail shop for designer brand Issey Miyake. This development exemplifies our design philosophy – to design architectural structures that both enhance and harmonize its surroundings, to enliven the city’s existing culture.
The Symphony drew inspiration from the nearby National TaiChung Theater, an architecture designed by renowned Japanese architect Toyo Ito and celebrates music and dance through integrated design elements throughout the building.
Upon arrival, the statement asymmetric entrance greets you, and your fingers grace the grand entrance handles, reminiscent of church pipe organs, mixing metal, stone and tiles in its design. As you enter into the grand lobby, the building’s theme becomes more apparent – oval-shaped designs encourage the flow of music, whimsical elements such as the delicate chandelier contrasted against the sturdy 2-tonne reception desk gives the space unique character. As with each of JinRay’s masterpieces, an artist is invited to contribute a notable piece, and for The Symphony, an art piece mimicking the elegant movement of a dancing couple was thoughtfully designed by a professor from National Taiwan University of Arts to adhere to the building’s musical theme.
The circular, flowing designs can be found elsewhere in the building, with the lounge furniture all taking on rounded shapes, a translucent stone glowing magically in the bar area, and the stage-like common area with its sheer glass exterior and off-centered entrance.
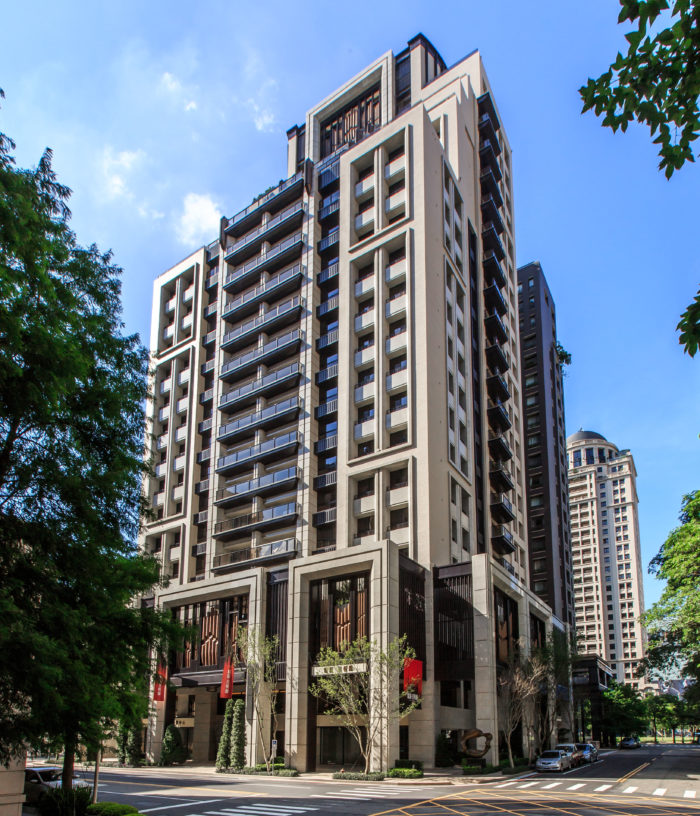
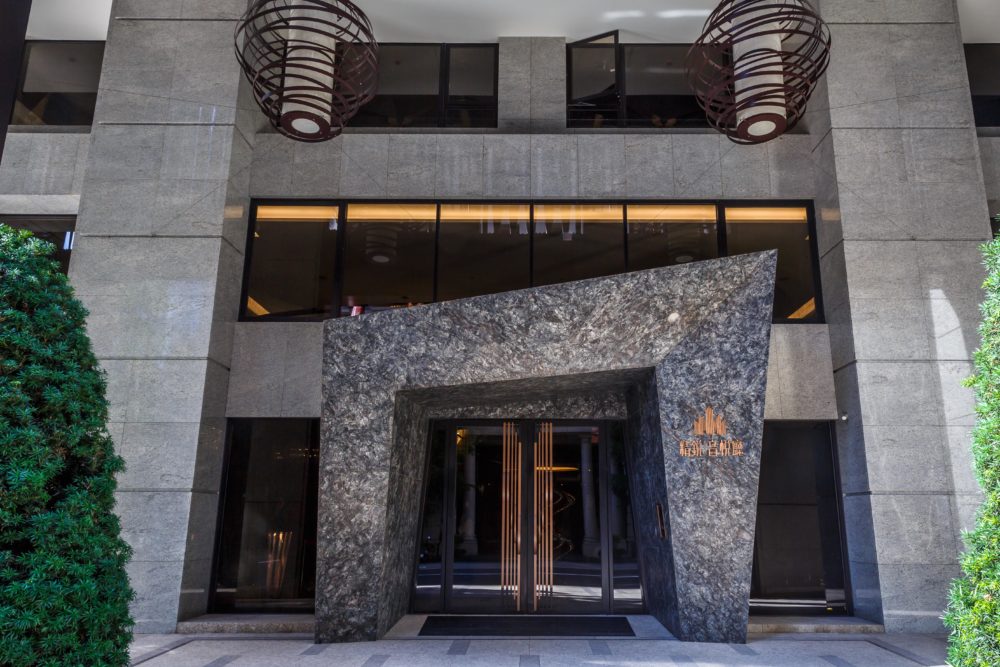
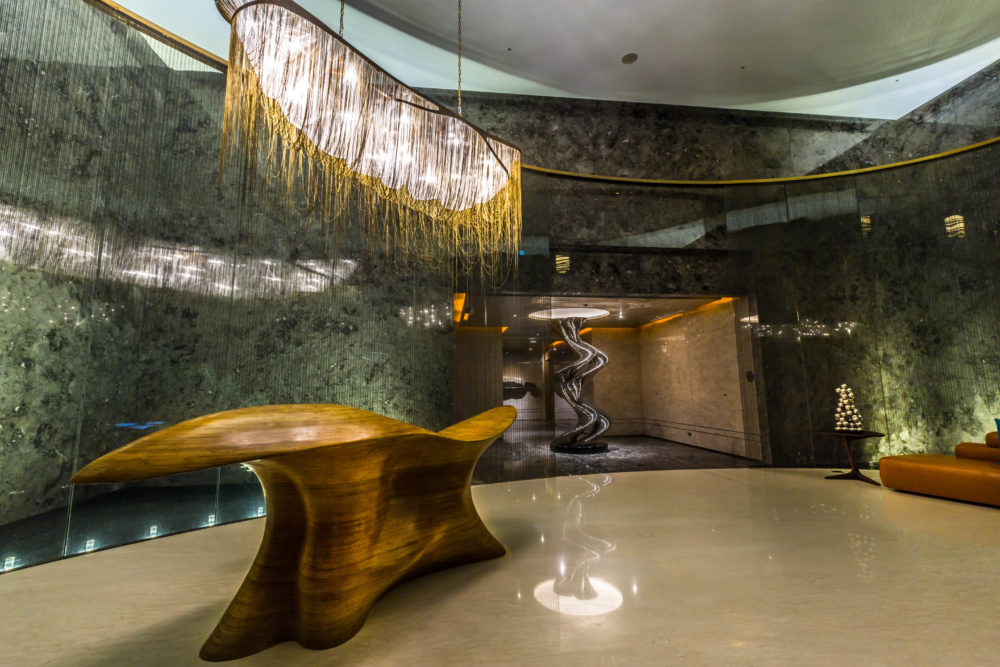
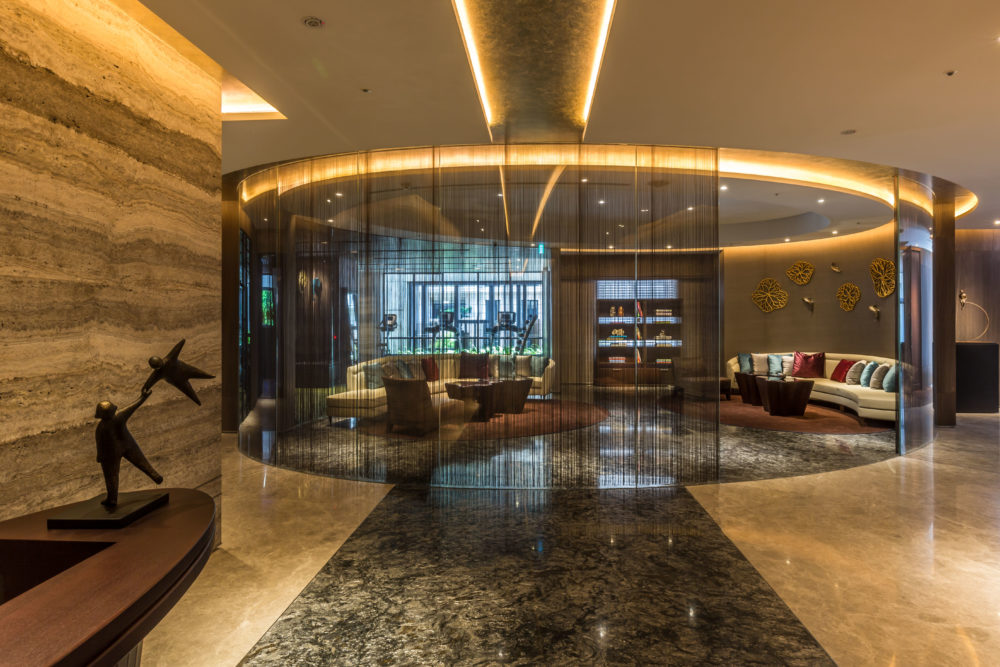
The Art Fair
A Suburban Art Piece Inspired by Its Modern Tech Environment
A 15-storey development situated in the suburban district close to Taichung’s tech district. Inspired by its innovative surroundings, the exterior utilizes a mixture of tile, glass, and metal in overlapping layers; the result is a dynamic building exterior that changes with varying degrees of light.
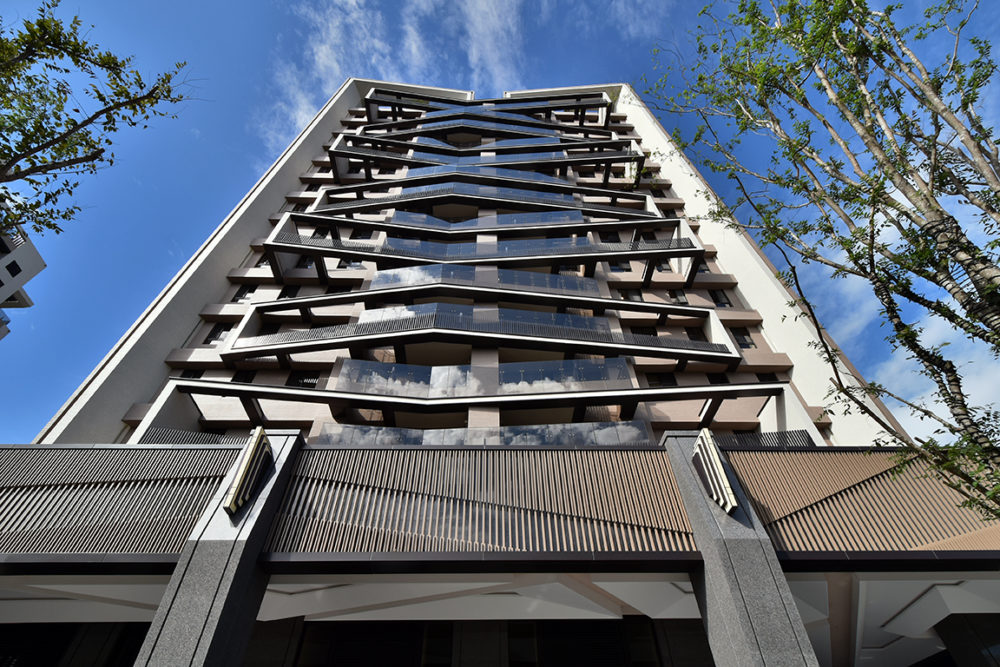
The geometric theme is consistent with the interior design as well, with sharply-designed lobby furniture that doubles as art pieces. As with other JinRay projects, The Art Fair also invited local talent to contribute art pieces, sculptures were commissions from students and professors from the National Taiwan University of Arts and integrated into the lobby lounge decoration. Thirty award-winning mini sculptures can be found on display throughout the building, integrating seamlessly into the building’s art theme.
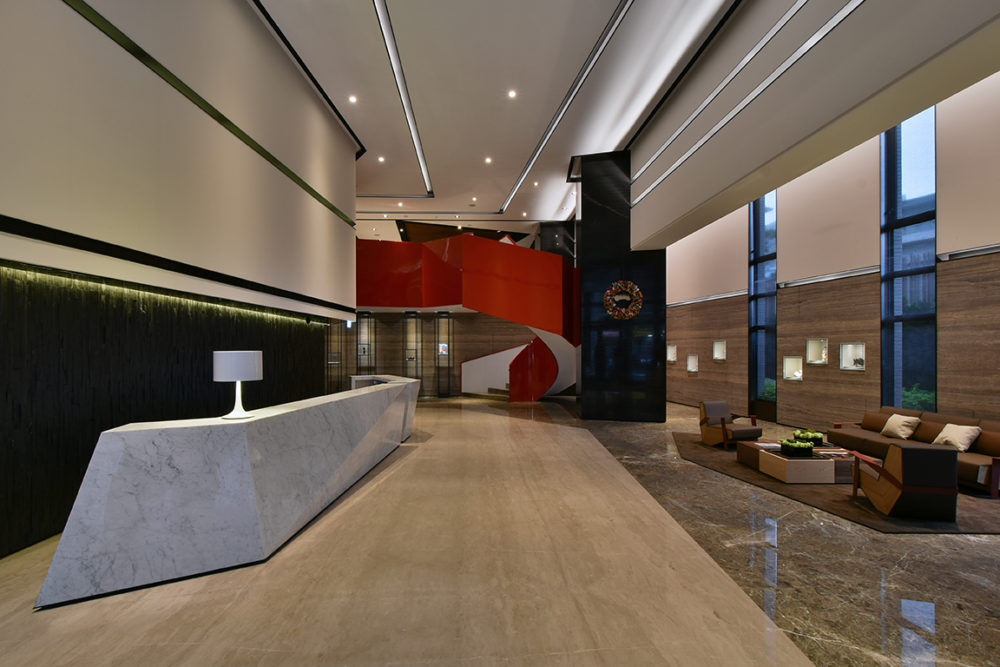
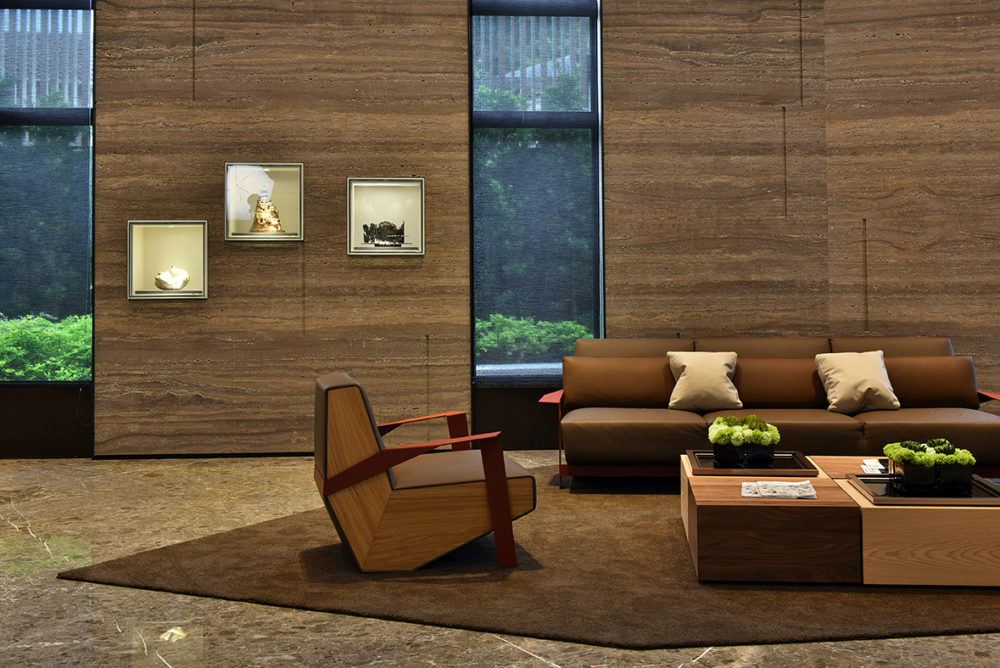
The JinRay Resort
A Luxury, Nature-Inspired Oasis
The JinRay Resort is a 15-storey resort situated in a suburban environment surrounded by the beauty of nature.
The calming design elements such as the gently flowing stream at the front of the building, use of spa-inspired materials such as natural stones and wood, and a welcoming earthy-toned colour palette create a soothing environment for our guests to relax and unwind. The interiors bring nature in, with an extensive use of light-coloured wood with natural stone. The outdoor intersecting pools are where guests linger to enjoy the sunshine and the cooling breeze of the lush palm trees.
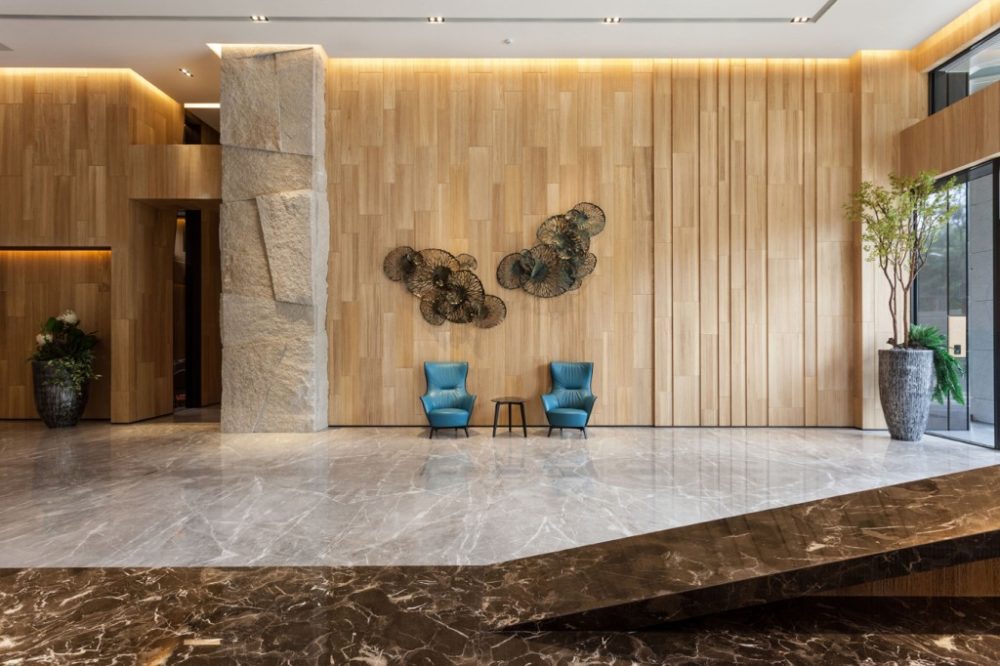
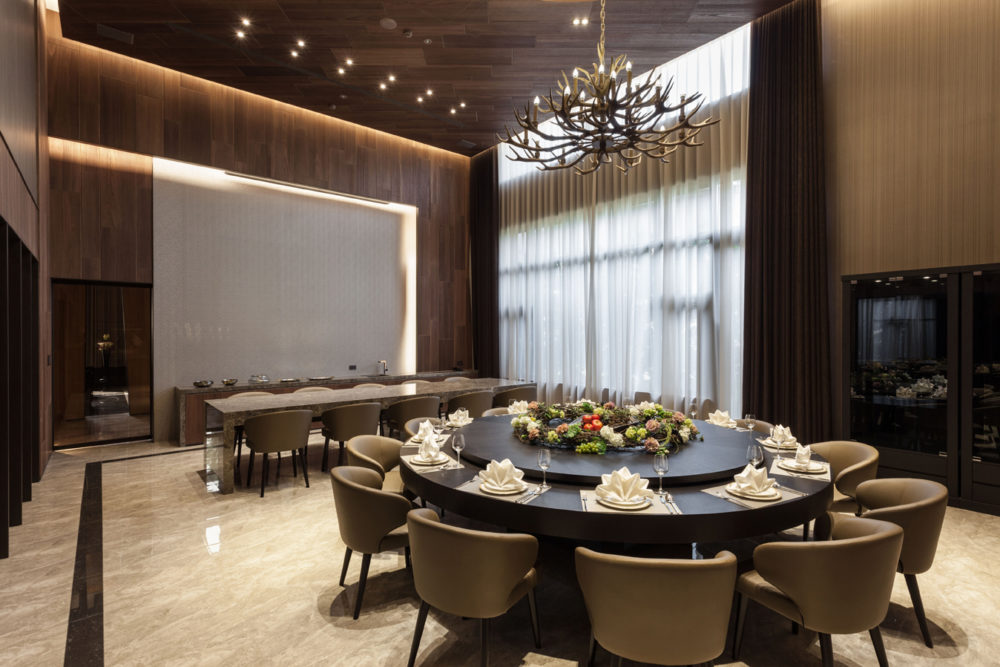

The One Downing
Award-winning development emulating London sophistication
Inspired by the official residences and offices of the Prime Minister on Downing Street in London, England, The One Downing is located in a well-established luxury residential neighbourhood in TaiChung and its exterior and interior design exemplifies the sophisticated, cultured lifestyle of the British elite.
Custom art piece includes a commissioned centerpiece by a renowned Taiwanese artist was planned for One Downing early on with the theme and spatial requirement in mind. A meticulously curated selection of art pieces was thoughtfully integrated with the interior design, making the journey from the entrance to each residence an inspiring art walk.
To highlight these art pieces, the interior design employed sophisticated lighting techniques in various parts of the building, such as the circular border lighting in the lobby corridor, ambient mood lighting in the dining room, and unique under lighting for each of the individual balconies in the building, creating a differentiated exterior look and feel for the building during the night.
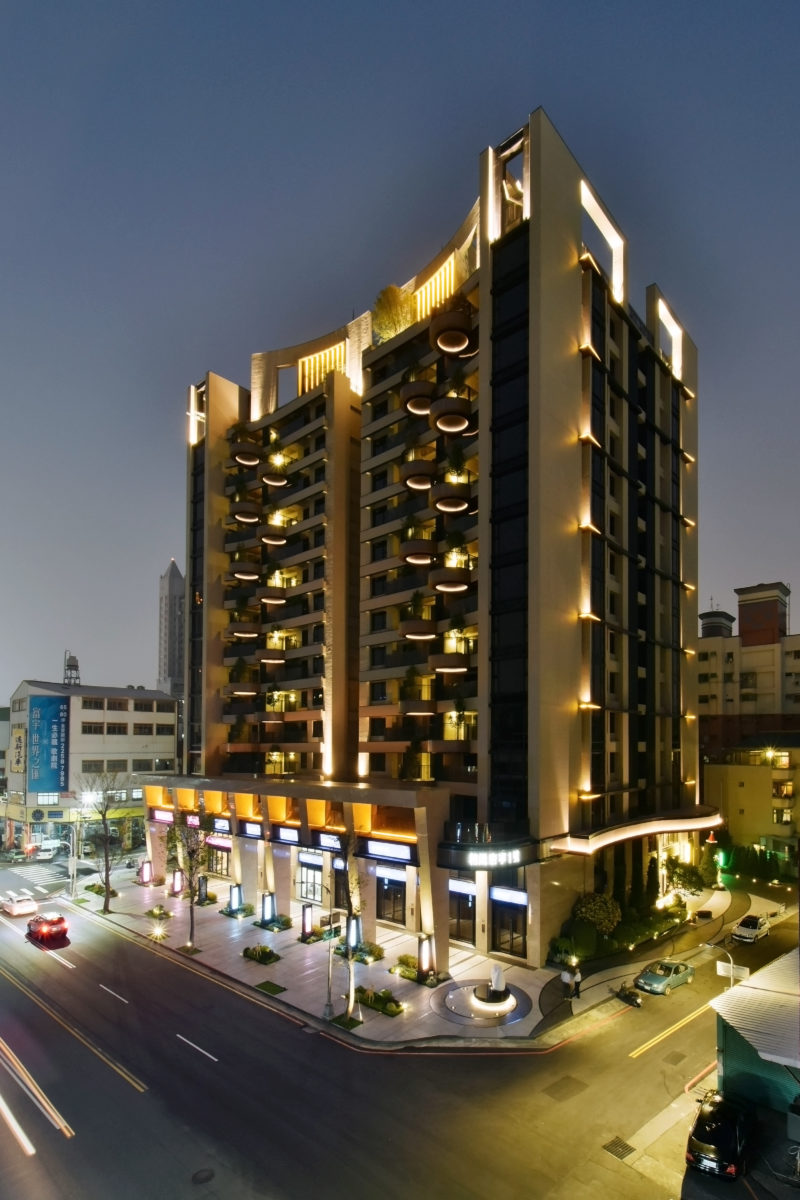
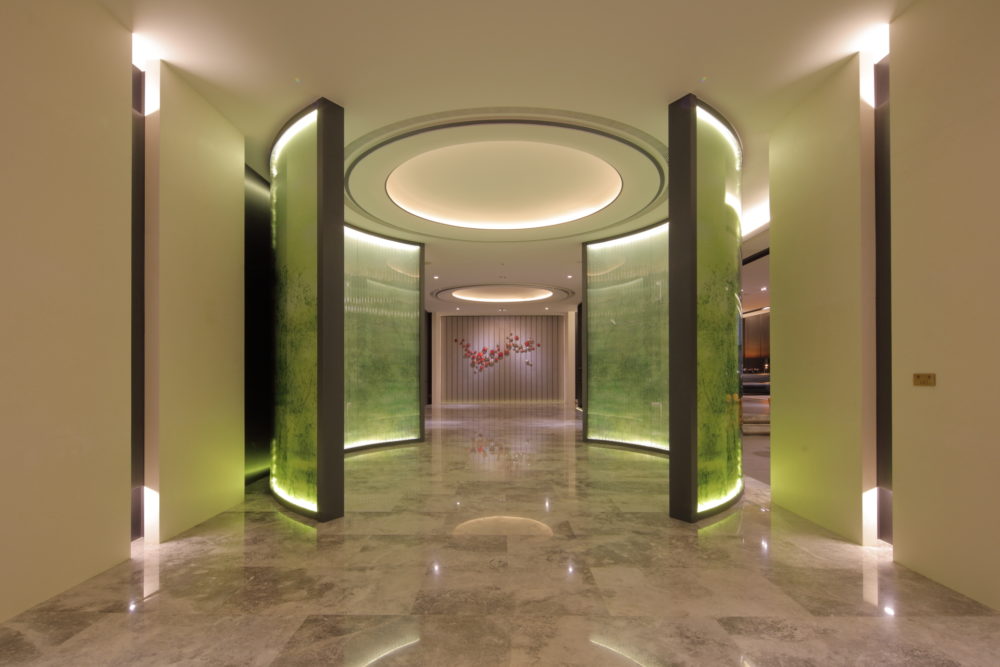
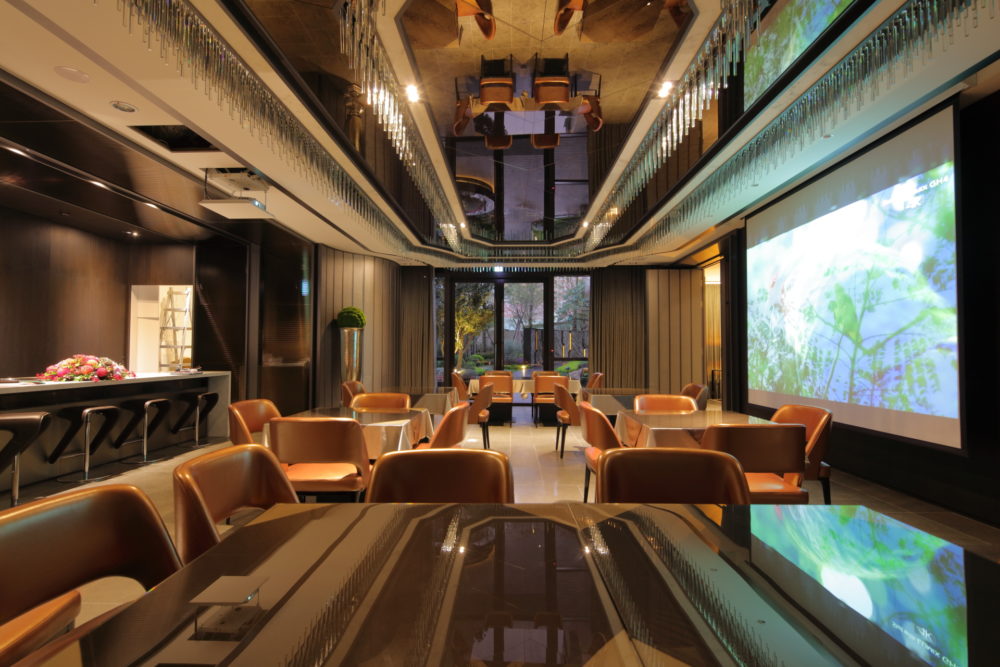
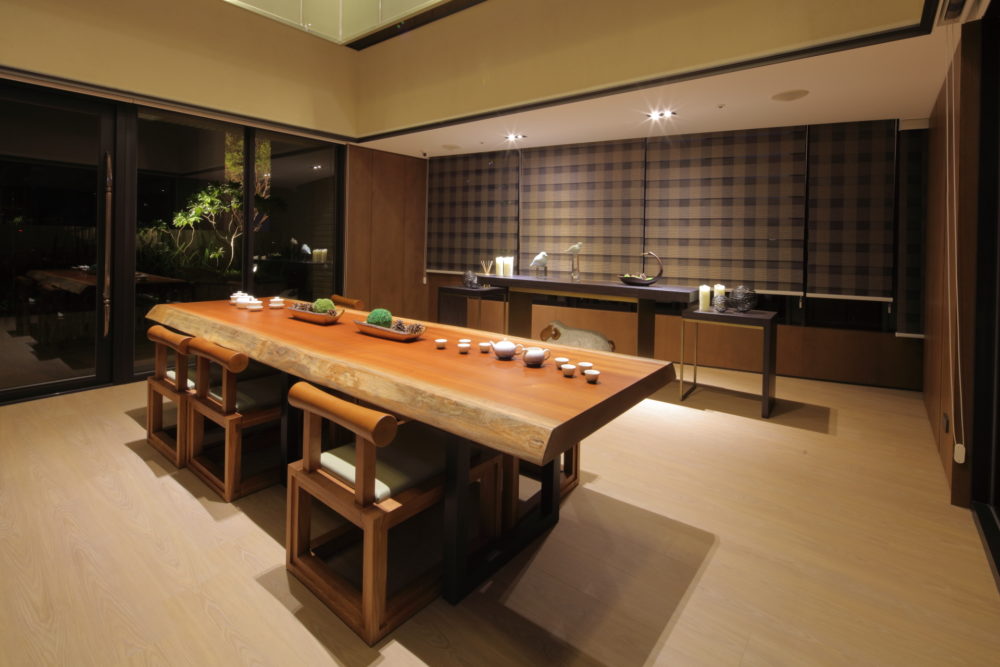
Inheriting Two Decades of Development Experience
With its new venture in Vancouver, Gryphon Development has inherited the lavish design and development experience from its parent company. Gryphon is committed to provide families of Vancouver original homes that defines their lifestyle and make it an art form. Our team is thoroughly enjoying the design process for our current and upcoming projects in Vancouver and can’t wait to share our future developments with you.


